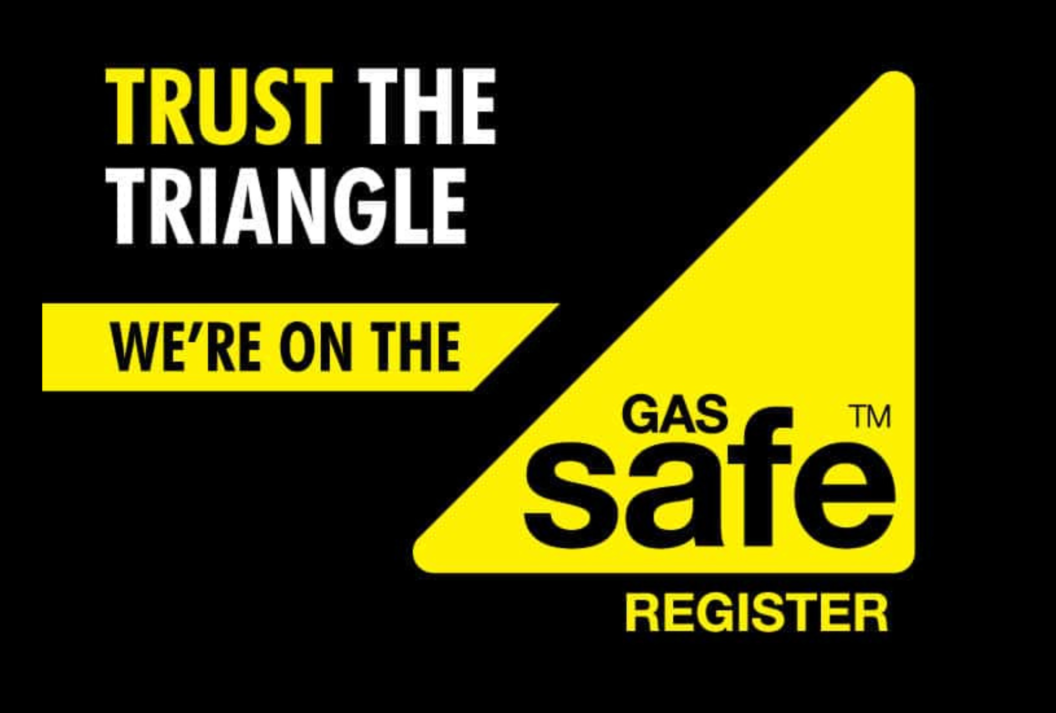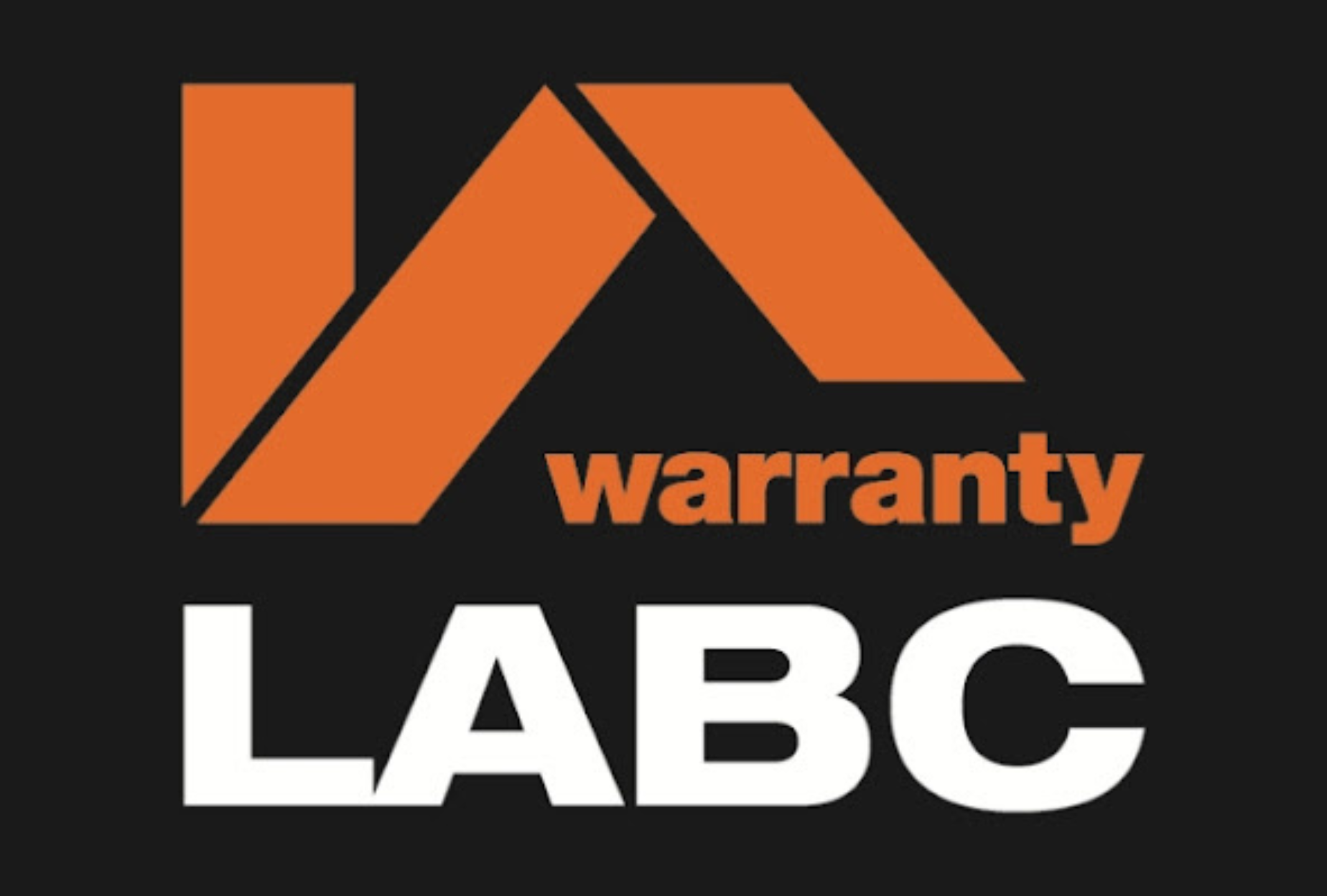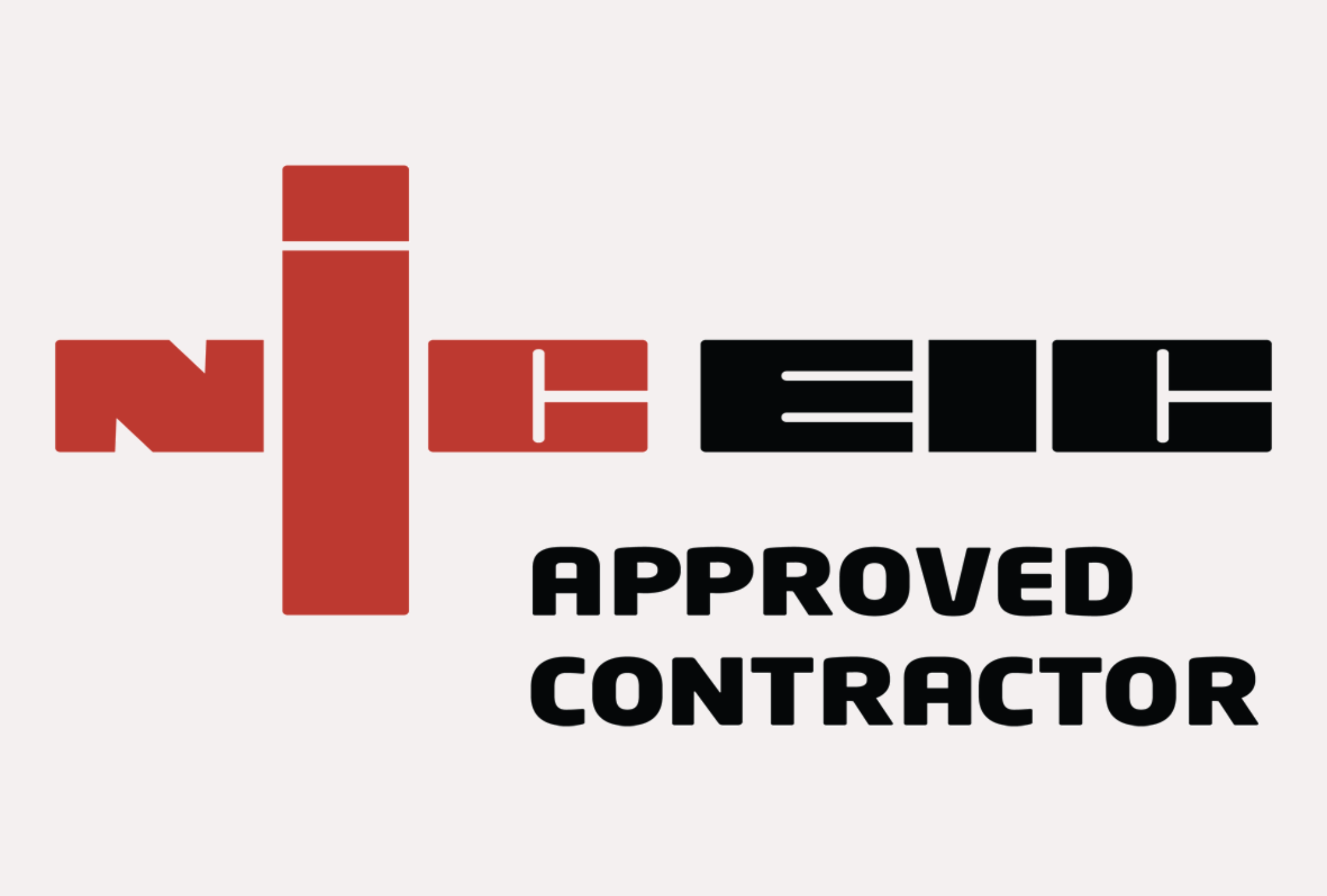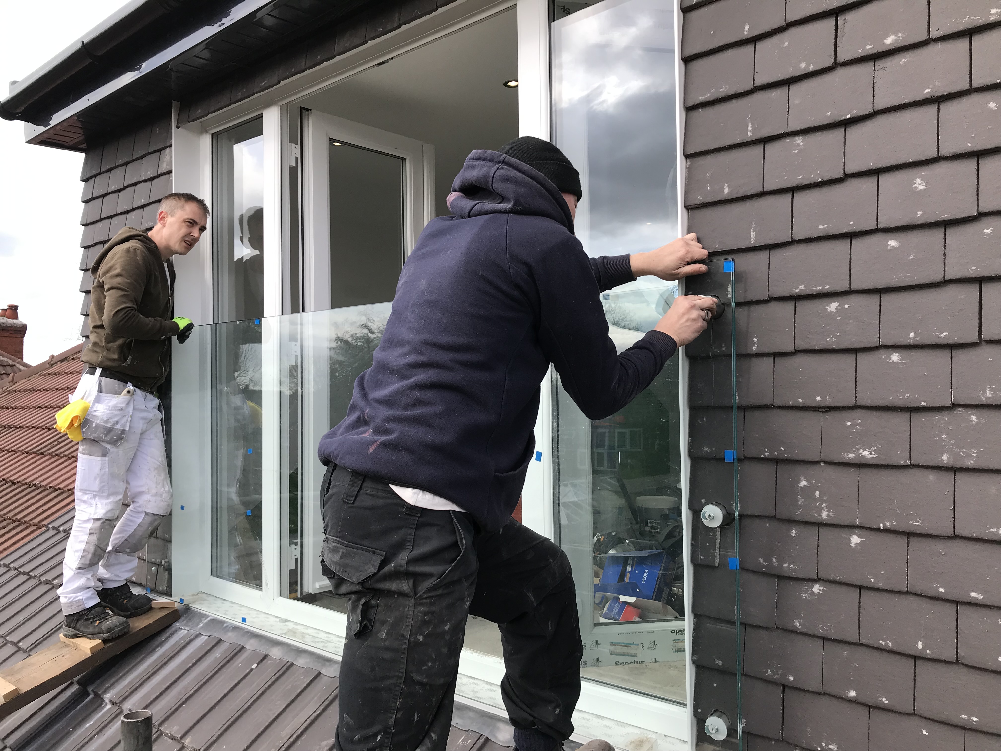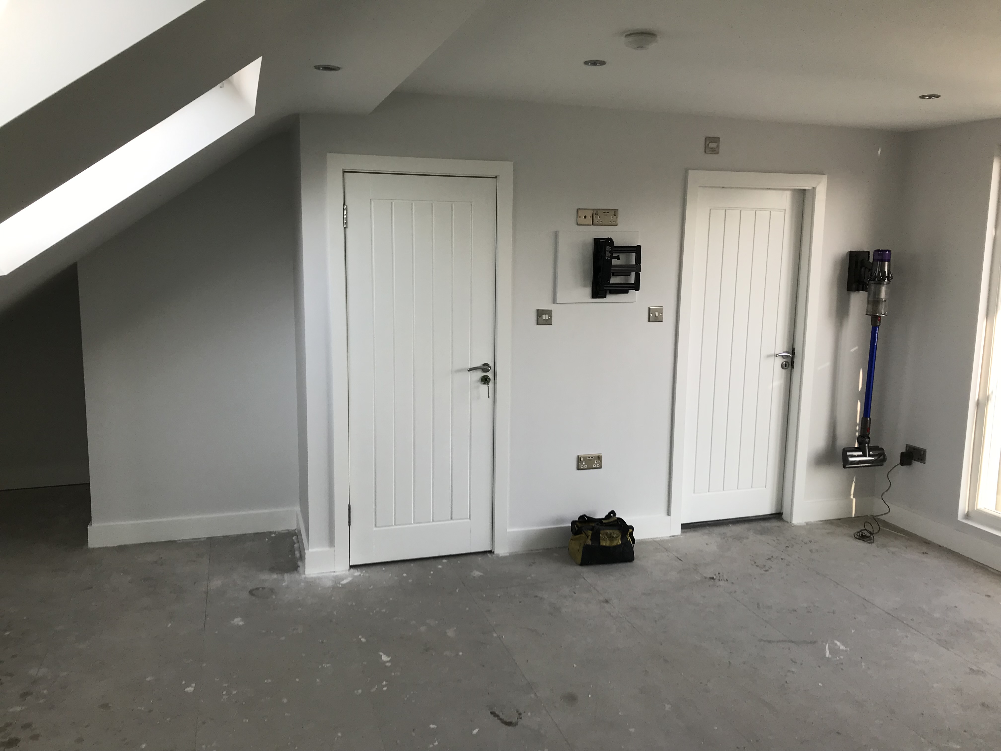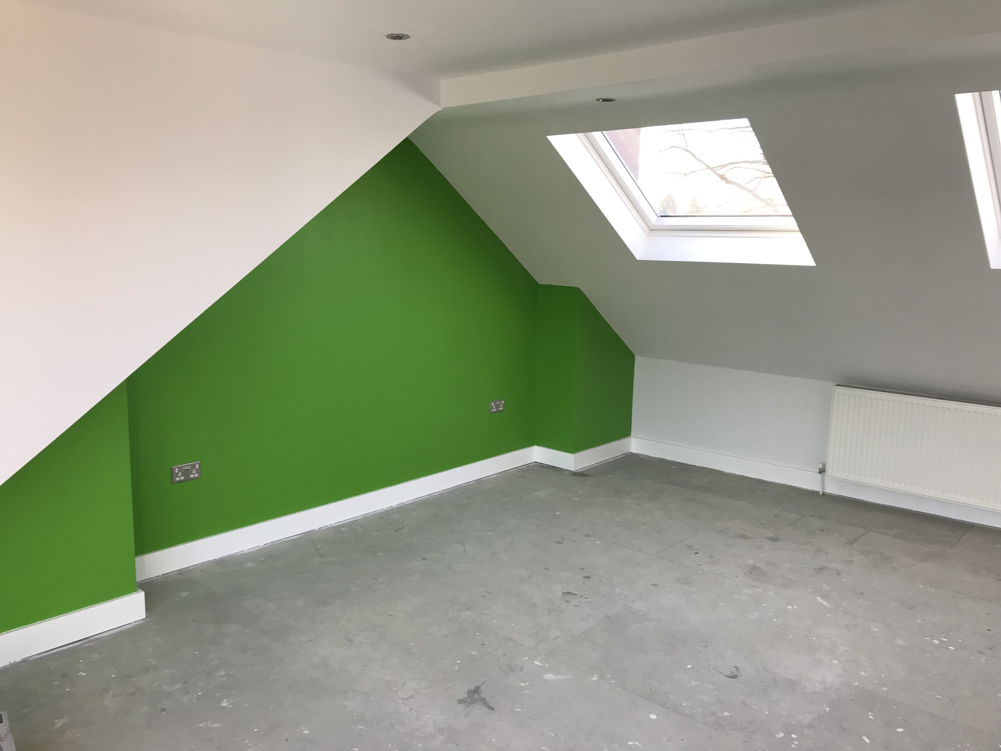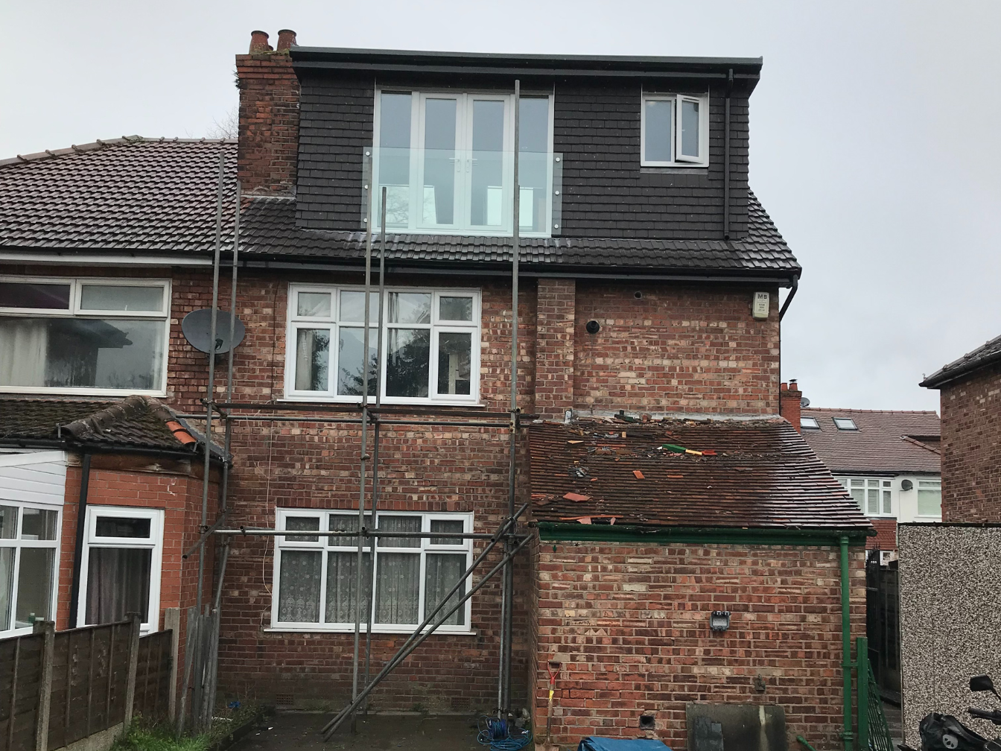About Us
It can be cheaper to convert your loft than pay stamp duty on a bigger house. A Loft conversion to an average semi-detached house can give you a big bedroom with room for a en-suite and can add up-to £50,000 to your home and costs from only £16,000. The extra value to the house is at least double the price of the conversion.
What makes MLC different?
What we offer

A flat roof dormer is commonly positioned at the rear of a property, offering extra floor space and increased headroom. Typically, it features a master bedroom accompanied by a bathroom or en-suite, with the layout customized to meet your specific requirements.
Crafted using timber and typically adorned with external tiles, the design ensures seamless integration with your property. The addition of a flat roof dormer subtly transforms the roof profile, making it a popular choice for rear elevations.

In cases where a side elevation features a sloped roof, commonly found in semi-detached properties, the available loft space may not be sufficient for introducing a new staircase. In order to maintain a cohesive aesthetic with the property, the typical approach involves positioning the new staircase to ascend over the existing one.
A hip end dormer becomes a practical solution, offering the necessary extra space and headroom essential for creating the new staircase and landing area, ensuring the final result harmonises seamlessly with the overall design of the property.

An alternative option from a hip dormer conversion, a hip-to-gable alteration involves extending the current roof to connect with the gable end, followed by constructing the gable wall to align with the extended roofline.
Typically, the new gable is constructed using brick or rendering materials to harmonize with the pre-existing gable wall.This particular conversion offers a considerable increase in usable space, with the addition of Velux roof-lights ensuring the infusion of natural light and ventilation into the transformed area.

A roof-lift conversion is advantageous for detached properties where the current loft space lacks sufficient height. In this approach, a new roof is erected above the existing one to shield the property from the elements, and the removal of the old roof occurs once the new structure is watertight.
The implementation of a roof-lift conversion necessitates obtaining planning permission because the development involves elevating the structure beyond the existing ridge height.

A Velux conversion involves creating new rooms within the current loft space without altering the original profile of the roof. The implementation includes the installation of Velux roof-lights into the roof slope, serving the dual purpose of providing natural light and ventilation. There is a variety of sizes for Velux roof-lights, allowing for customization and the option to highlight them as a distinctive feature if desired.
It's important to note that the available floor space and headroom in a Velux conversion are dependent on the existing dimensions, making this type of conversion particularly suitable for properties with ample initial loft space.

This fusion incorporates both a hip-end dormer and a rear dormer, resulting in a substantial enhancement of internal space. Typically, this configuration leads to the creation of a spacious master bedroom accompanied by an en-suite. Alternatively, some may opt for two well-sized bedrooms and a bathroom.
The necessity for planning permission depends on the overall volume of the intended conversion. We will guide you on this matter during the initial assessment. However, the precise volume of development will be determined in the design stage, where accurate measurements of the proposed loft conversion can be taken.
This is a selection of some of what we offer. For a comprehensive understanding of these services, as well as enquiring about our other services, feel free to get in touch to find out more.
25+ Years of Loft Conversion Excellence
We collaborate with local businesses that we know and trust, ensuring the supply of the finest products for your loft. Through these partnerships, we extend significant trade discounts to you on all hardware, fixtures, and fittings, including bathroom suites. However, should you prefer to independently source your preferred choices, we fully support and accommodate that also.
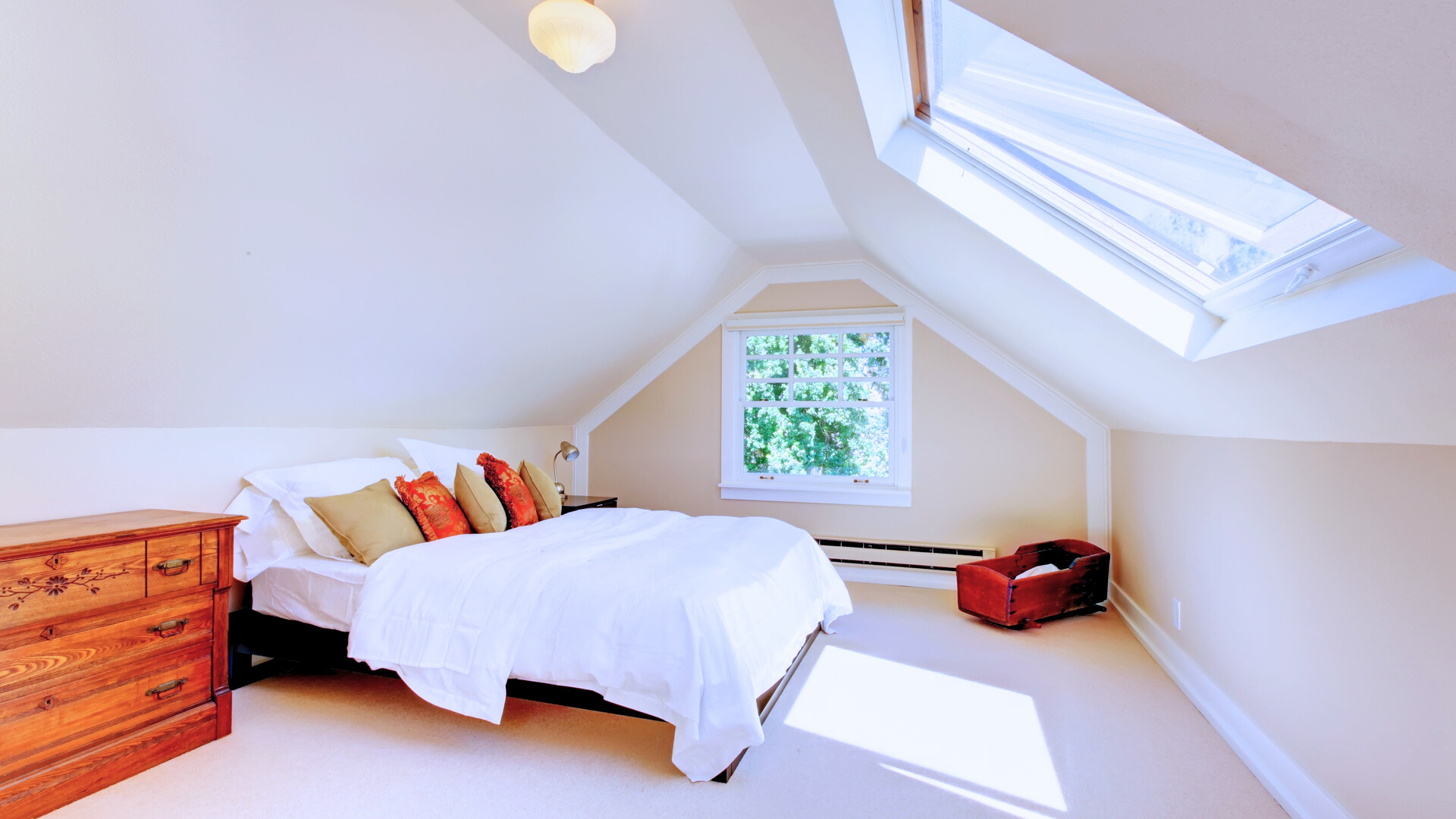
We begin by scheduling an initial consultation to discuss your loft conversion needs and preferences. During this meeting, we'll assess your space, understand your requirements, and answer any questions you may have. This consultation allows us to tailor our approach to your specific project goals and ensures that we fully understand your vision.
Following the initial consultation, we'll develop a detailed design proposal outlining the scope of work, proposed layout, materials, and estimated timeline. This proposal is carefully crafted to align with your vision while adhering to building regulations and structural requirements. We welcome your input and revisions to ensure that the design meets your expectations.
Once the design proposal is approved, our experienced team will commence the construction phase of your loft conversion. We prioritise professionalism, attention to detail, and clear communication throughout the process. Our skilled craftsmen work efficiently to bring your vision to life while maintaining high standards of quality and craftsmanship.
Throughout the construction process, we provide regular updates and maintain open lines of communication to keep you informed every step of the way. From the start of the project to its completion, we're here to address any questions or concerns you may have. Our goal is to ensure a smooth and stress-free experience, delivering a loft conversion that exceeds your expectations.
Let's answer some FAQ's
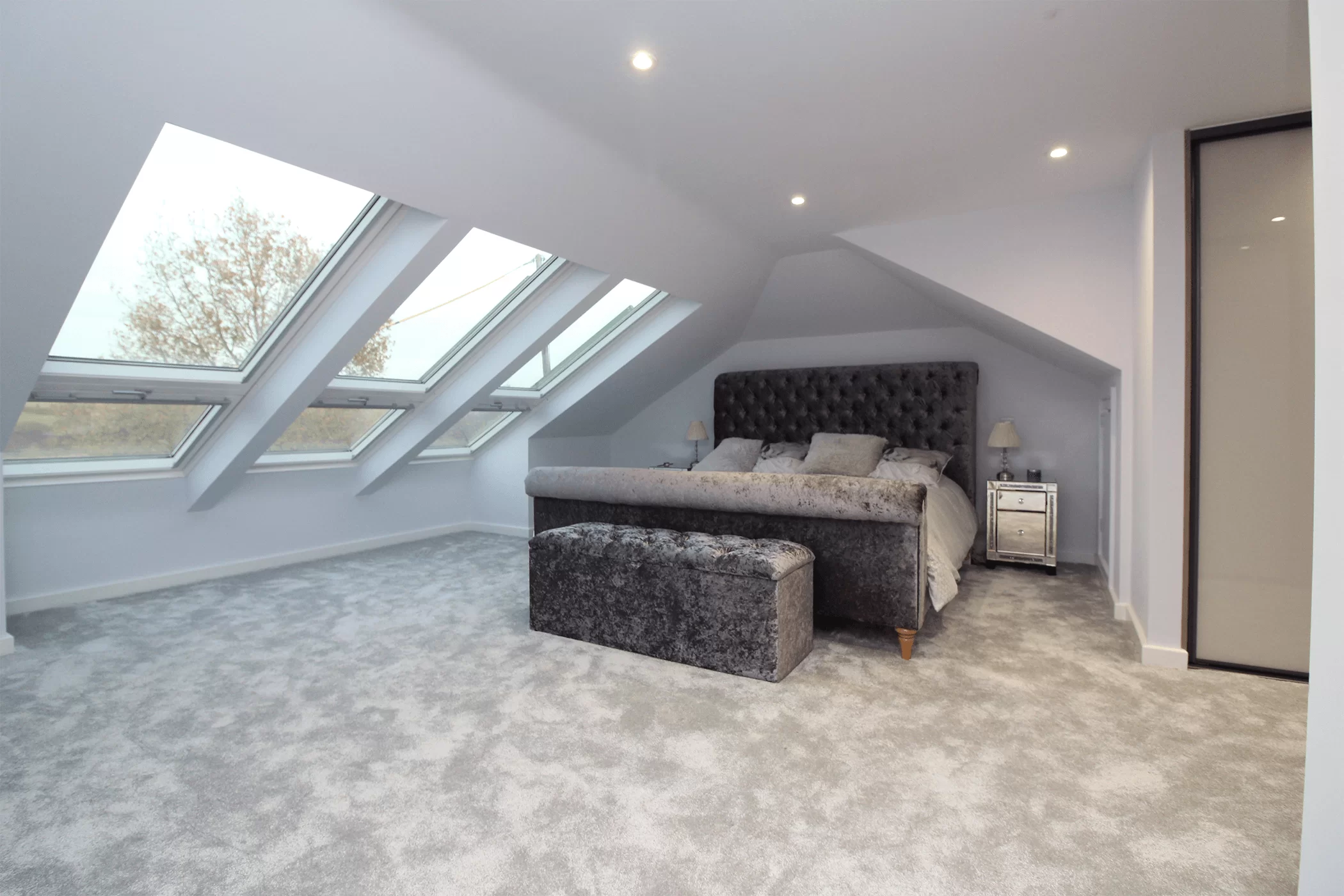
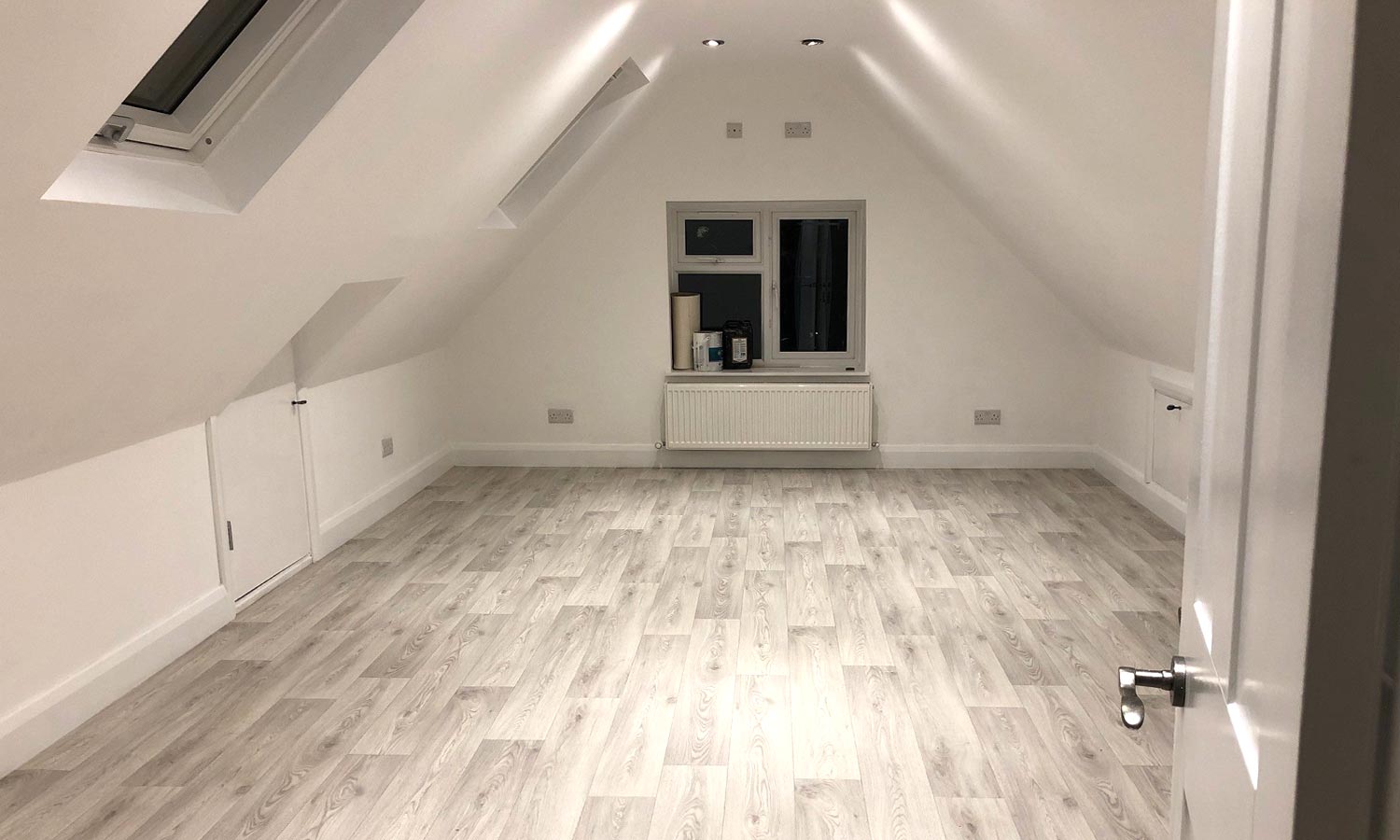
Get in touch!
Simply email us using the email address below: markthomasjosephgray@gmail.com
Or alternatively, give us a call today on:
